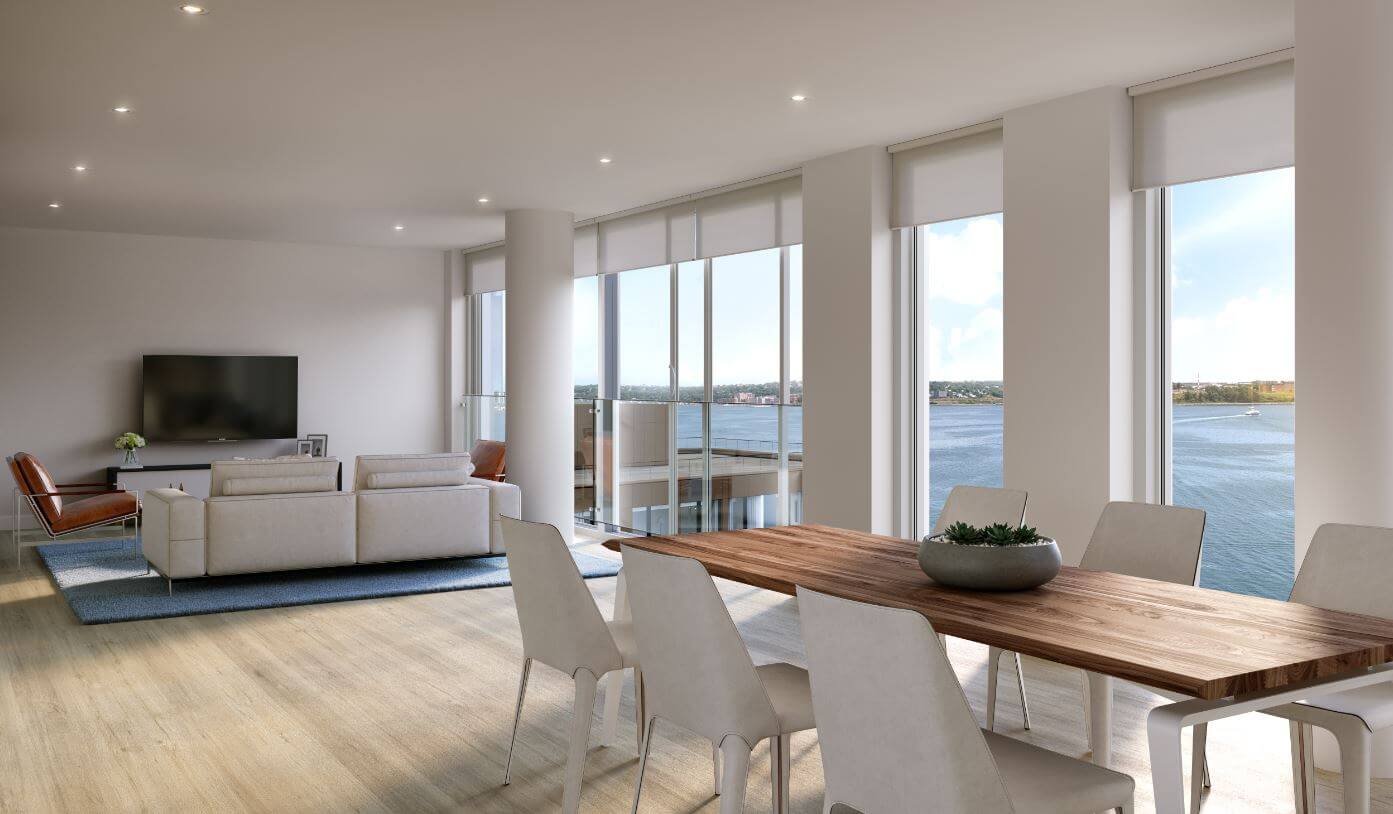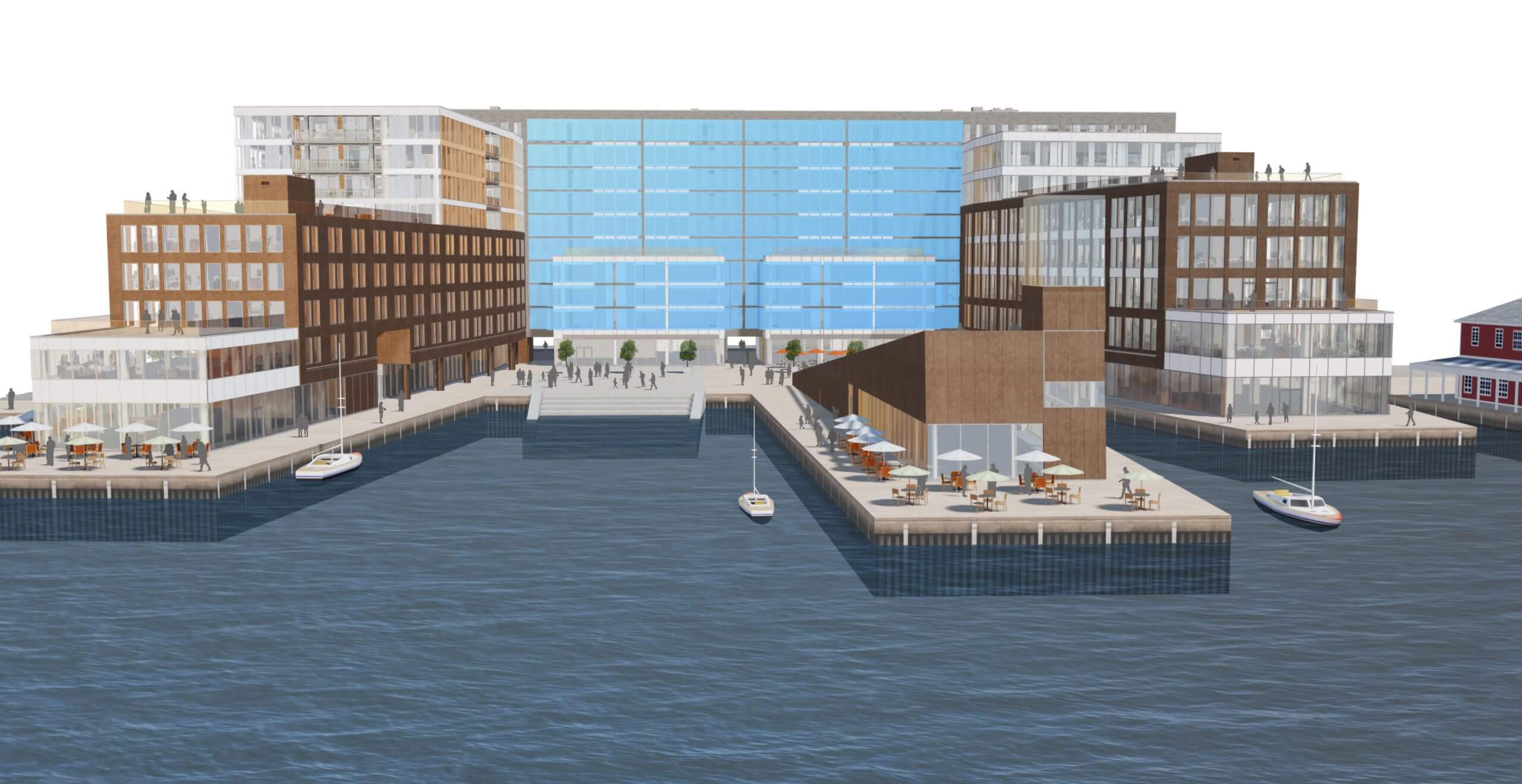
SEA LOGE
Sea Loge suites overlook the Halifax Harbour and the bustling central courtyard plaza.
Lower Sea Loge suites, on levels two through four, typically feature balconies with integrated custom lighting facing the central Queen’s Marque piazza below.
Upper Sea Loge suites, on levels five through ten, feature floor-to-ceiling sliding glass windows with an interior glass balustrade in the living areas, turning the indoor space into an outdoor space. The suites on level five include a large terrace.
STANDARD SUITE DETAILS
- European-style high-gloss white cabinets with soft-close hardware
- Ample pot drawers and built-in pantry system
- Fully concealed and integrated fridge with freezer drawers and whisper-quiet dishwasher
- Natural gas or induction cooktop
- Integrated microwave
- Double kitchen sink
- Full-size washer and dryer
- White Quartz kitchen countertop
- Carrera marble kitchen backsplash and bathroom vanity
- Three-piece bathroom with combination bathtub/shower with rain shower head and wand
- Moncer Premium Euro Oak natural-oiled wood flooring
- 6”x6” architecturally detailed Mosa bathroom wall tile in white
- 24”x24” concrete Terre Maestricht bathroom tiles
- Individual digitally controlled fan-coil system for heating and cooling
- Window roller shades included
- WiFi and cable included
- USB outlets throughout
- Night light bathroom floor lighting
SELECT SUITE FEATURES
- Kitchen island for entertaining or casual meals
- Balcony
- Oversized terrace
- Separate wall oven
- Wine fridge
- Pantry
- Half bath
- Double sinks in master bath
- Four-piece bathroom with separate designer soaker tub
- Master bath toilet enclosure
- En suite bathrooms
- Walk-in closets
- Natural gas fireplaces
- Walnut feature walls with integrated accent lighting


